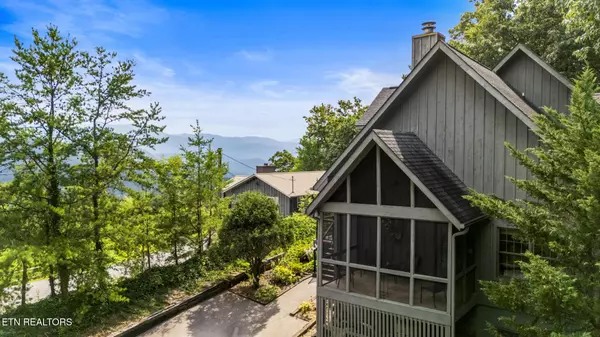1132 Foothills DR Gatlinburg, TN 37738
3 Beds
4 Baths
2,745 SqFt
UPDATED:
Key Details
Property Type Single Family Home
Sub Type Single Family Residence
Listing Status Active
Purchase Type For Sale
Square Footage 2,745 sqft
Price per Sqft $291
Subdivision Valley High
MLS Listing ID 1285363
Style Cabin,Chalet
Bedrooms 3
Full Baths 3
Half Baths 1
HOA Fees $232/mo
Year Built 1994
Lot Size 1.000 Acres
Acres 1.0
Lot Dimensions 205M x 159.1 x IRR
Property Sub-Type Single Family Residence
Source East Tennessee REALTORS® MLS
Property Description
Location
State TN
County Sevier County - 27
Area 1.0
Rooms
Other Rooms Basement Rec Room, LaundryUtility, Bedroom Main Level, Extra Storage, Office, Great Room, Mstr Bedroom Main Level
Basement Partially Finished
Dining Room Breakfast Bar
Interior
Interior Features Walk-In Closet(s), Pantry, Breakfast Bar, Eat-in Kitchen
Heating Central, Heat Pump, Electric
Cooling Central Cooling, Ceiling Fan(s)
Flooring Carpet, Hardwood, Vinyl, Tile
Fireplaces Number 1
Fireplaces Type Gas Log
Fireplace Yes
Window Features Windows - Wood
Appliance Dishwasher, Dryer, Microwave, Range, Refrigerator, Washer
Heat Source Central, Heat Pump, Electric
Laundry true
Exterior
Exterior Feature Deck, Porch - Covered, Porch - Screened, Windows - Wood
Parking Features Off-Street Parking
Garage Description Off-Street Parking
Pool true
Amenities Available Swimming Pool, Club House
View Mountain View
Garage No
Building
Lot Description Rolling Slope
Faces DO NOT FOLLOW GPS. From East Parkway light 2A take Dudley Creek Road to immediate R onto Cartertown Road, First L after Cartertown Baptist Church (1.1 miles) onto E. Fothills Drive, 1.2 miles to property on R. SOP
Sewer Septic Tank
Water Other
Architectural Style Cabin, Chalet
Structure Type Wood Siding,Cedar,Frame
Others
HOA Fee Include Association Ins,All Amenities
Restrictions Yes
Tax ID 117G A 003.00
Security Features Smoke Detector
Energy Description Electric
Acceptable Financing New Loan, Cash, Conventional
Listing Terms New Loan, Cash, Conventional





