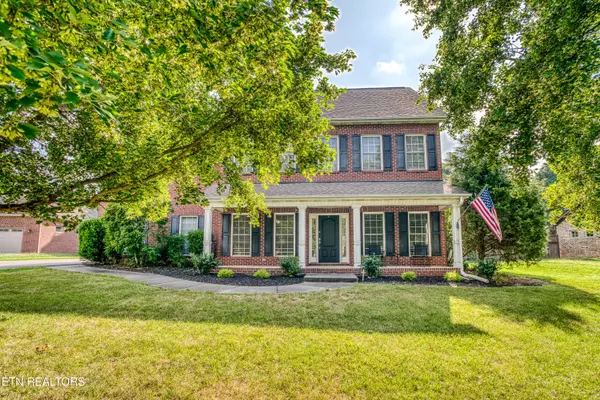300 Yellowstone LN Lenoir City, TN 37771
5 Beds
4 Baths
3,193 SqFt
Open House
Sun Aug 24, 2:00pm - 4:00pm
UPDATED:
Key Details
Property Type Single Family Home
Sub Type Single Family Residence
Listing Status Active
Purchase Type For Sale
Square Footage 3,193 sqft
Price per Sqft $216
Subdivision Harrison Woods
MLS Listing ID 1307964
Style Traditional
Bedrooms 5
Full Baths 3
Half Baths 1
HOA Fees $550/ann
Year Built 2006
Lot Size 0.370 Acres
Acres 0.37
Property Sub-Type Single Family Residence
Source East Tennessee REALTORS® MLS
Property Description
Upstairs, the luxurious primary suite offers a peaceful retreat with its own sitting area, expansive walk-in closet, and spa-inspired bath complete with a soaking tub and elegant subway tile surround. A large bonus room provides flexible space for a media room, playroom, or even a sixth bedroom. The private backyard is perfect for outdoor living, with a patio, firepit, and plenty of space for relaxing or gathering with friends and family.
Additional features include a 3-car garage, tankless water heater, motion-sensor exterior lighting, and a third-level mini-split system for year-round comfort. Residents of Harrison Woods enjoy access to a community pool and clubhouse, all within close proximity to I-75, Lenoir City, and West Knoxville. Offering a perfect blend of elegance, functionality, and location, this home is a must-see for buyers seeking comfort and quality in one of the area's most desirable neighborhoods.
Location
State TN
County Loudon County - 32
Area 0.37
Rooms
Other Rooms LaundryUtility, Extra Storage, Office
Basement Slab
Dining Room Eat-in Kitchen, Formal Dining Area
Interior
Interior Features Walk-In Closet(s), Kitchen Island, Pantry, Eat-in Kitchen
Heating Central, Natural Gas, Electric
Cooling Central Cooling, Ceiling Fan(s)
Flooring Carpet, Hardwood, Vinyl, Tile
Fireplaces Number 1
Fireplaces Type Gas Log
Fireplace Yes
Appliance Tankless Water Heater, Gas Range, Dishwasher, Disposal, Microwave, Refrigerator
Heat Source Central, Natural Gas, Electric
Laundry true
Exterior
Exterior Feature Porch - Covered
Garage Spaces 3.0
Pool true
Amenities Available Swimming Pool, Club House
View Country Setting
Total Parking Spaces 3
Garage Yes
Building
Lot Description Level
Faces Exit 81 Lenoir City, turn L, turn R on to Town Creek Parkway, to Right on Yellowstone. Home is on the right, sign in yard
Sewer Public Sewer
Water Public
Architectural Style Traditional
Structure Type Brick
Others
HOA Fee Include All Amenities
Restrictions Yes
Tax ID 020A F 002.00
Energy Description Electric, Gas(Natural)





