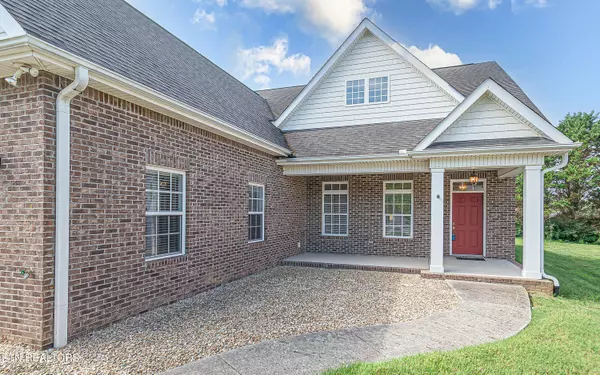126 Waterston WAY Clinton, TN 37716
3 Beds
2 Baths
2,025 SqFt
UPDATED:
Key Details
Property Type Single Family Home
Sub Type Single Family Residence
Listing Status Pending
Purchase Type For Sale
Square Footage 2,025 sqft
Price per Sqft $227
Subdivision Mariner Pt Unit 6 Ph 3
MLS Listing ID 1310878
Style Traditional
Bedrooms 3
Full Baths 2
HOA Fees $119/mo
Year Built 2006
Lot Size 0.300 Acres
Acres 0.3
Lot Dimensions 0.3
Property Sub-Type Single Family Residence
Source East Tennessee REALTORS® MLS
Property Description
Welcome to this charming all-brick home in the highly desirable Mariners Point neighborhood, located on the Clinch River .
This spacious 2,025 sq ft, one-level floor plan sits on a large, level lot and features warm hardwood flooring throughout the main living areas.
The oversized kitchen includes a breakfast bar, casual dining area, and extensive cabinetry ideal for entertaining and everyday living. The living room boasts vaulted ceilings and a cozy fireplace, creating a welcoming atmosphere. Down the hall are three bedrooms and three bathrooms, all with tile flooring.
Upstairs, an unfinished bonus room provides room to expand?whether you envision a fourth bedroom, media room, home gym, or extra storage space.
Step outside to a covered back porch and enjoy the generous backyard, perfect for outdoor gatherings or quiet relaxation.
This home combines comfort, style, and lifestyle set in a riverfront community known for its peaceful surroundings, water recreation, and direct access to both the Clinch River and Norris Lake.
Location
State TN
County Anderson County - 30
Area 0.3
Rooms
Other Rooms LaundryUtility, Mstr Bedroom Main Level
Basement Other
Interior
Heating Central, Electric
Cooling Central Cooling
Flooring Carpet, Hardwood, Tile
Fireplaces Number 1
Fireplaces Type Brick
Fireplace Yes
Appliance Dishwasher, Range, Refrigerator
Heat Source Central, Electric
Laundry true
Exterior
Exterior Feature Porch - Covered
Parking Features Off-Street Parking, Attached, Main Level
Garage Spaces 2.0
Garage Description Attached, Main Level, Off-Street Parking, Attached
View Other
Total Parking Spaces 2
Garage Yes
Building
Lot Description Level
Faces From Oak Ridge take Hwy 61 N towards Clinton. Take a right into Mainer Point Subdivision. Home is on the right. From Knoxville take Pellissippi Pkwy toward Oak Ridge. Take Edgemore Rd exit to Left onto Melton Lake Dr. Take a right onto Oak Ridge Turnpike toward Clinton, then take a right into Mariner Point Subdivision.
Sewer Public Sewer
Water Public
Architectural Style Traditional
Structure Type Brick
Schools
Elementary Schools Clinton
Middle Schools Clinton
High Schools Clinton
Others
HOA Fee Include Association Ins,Grounds Maintenance
Restrictions Yes
Tax ID 081MC 054.00
Energy Description Electric





