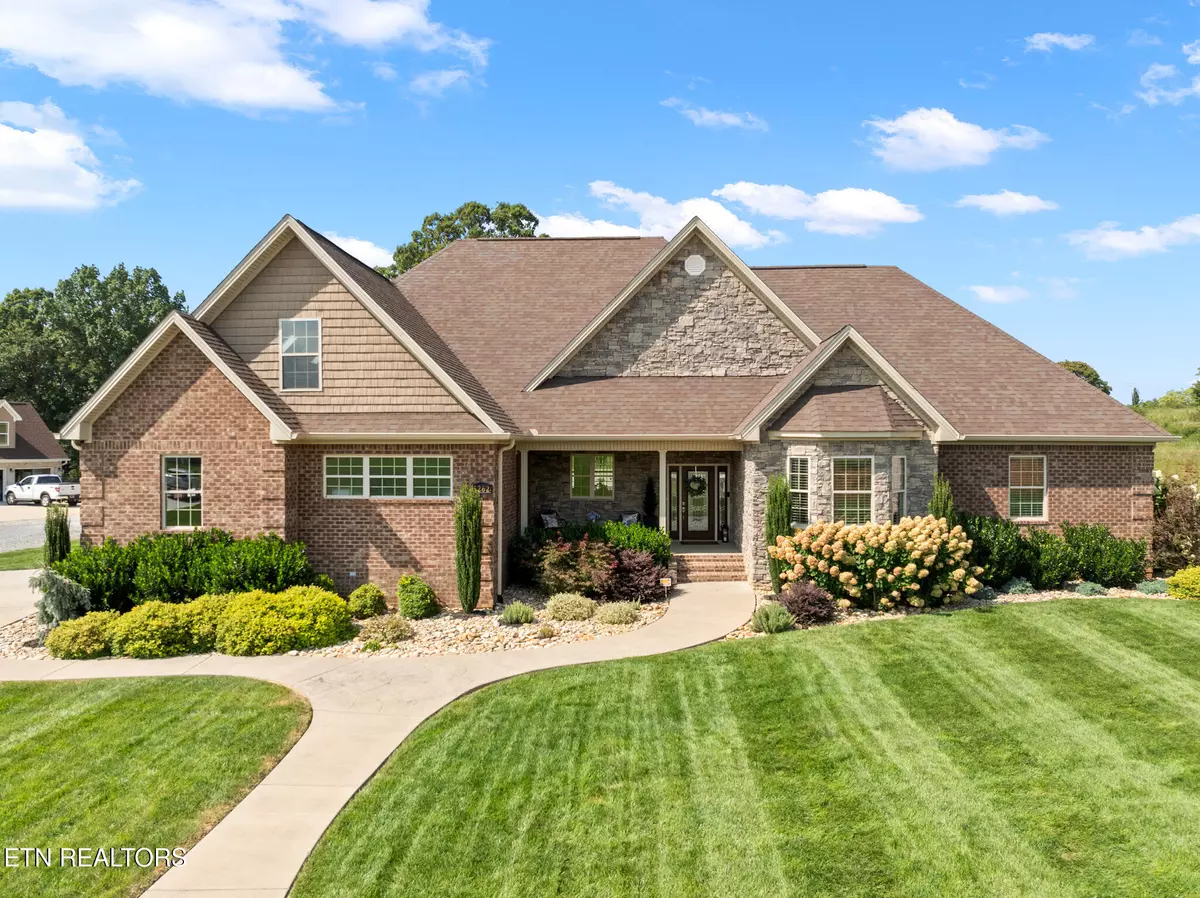5262 Aspen Ave Morristown, TN 37813
3 Beds
3 Baths
3,335 SqFt
UPDATED:
Key Details
Property Type Single Family Home
Sub Type Single Family Residence
Listing Status Active
Purchase Type For Sale
Square Footage 3,335 sqft
Price per Sqft $239
Subdivision Cedar Ridge Phase I
MLS Listing ID 1311950
Style Craftsman
Bedrooms 3
Full Baths 3
Year Built 2020
Lot Size 0.350 Acres
Acres 0.35
Property Sub-Type Single Family Residence
Source East Tennessee REALTORS® MLS
Property Description
Location
State TN
County Hamblen County - 38
Area 0.35
Rooms
Basement None
Dining Room Formal Dining Area
Interior
Interior Features Walk-In Closet(s), Cathedral Ceiling(s)
Heating Heat Pump, Natural Gas, Electric
Cooling Central Cooling, Ceiling Fan(s)
Flooring Hardwood, Tile
Fireplaces Number 1
Fireplaces Type Gas, Gas Log
Fireplace Yes
Appliance Dishwasher, Microwave, Range, Other
Heat Source Heat Pump, Natural Gas, Electric
Exterior
Exterior Feature Pool - Swim(Above Ground), Patio
Parking Features Garage Faces Side, Attached, Main Level
Garage Spaces 2.0
Garage Description Attached, Main Level, Attached
Porch true
Total Parking Spaces 2
Garage Yes
Building
Lot Description Corner Lot
Faces Turn right onto W Andrew Johnson Hwy. Turn left onto N Air Park Blvd. Turn right onto Dearing Rd. Turn left onto Aspen Ave. Turn left onto Aspen Ave. The home is on your left
Sewer Public Sewer
Water Public
Architectural Style Craftsman
Structure Type Stone,Brick,Frame
Others
Restrictions Yes
Tax ID 055B B 028.00
Security Features Security Alarm,Smoke Detector
Energy Description Electric, Gas(Natural)
Virtual Tour https://tourmkr.com/F1JdqPSR1J/45767918p&83.07h&100.5t





