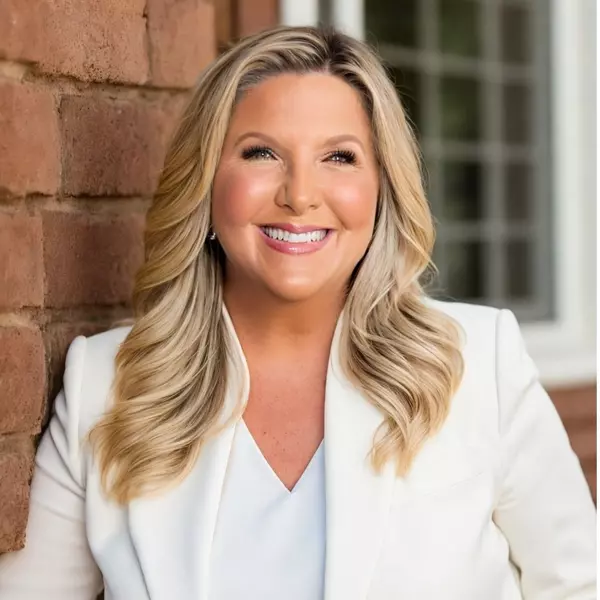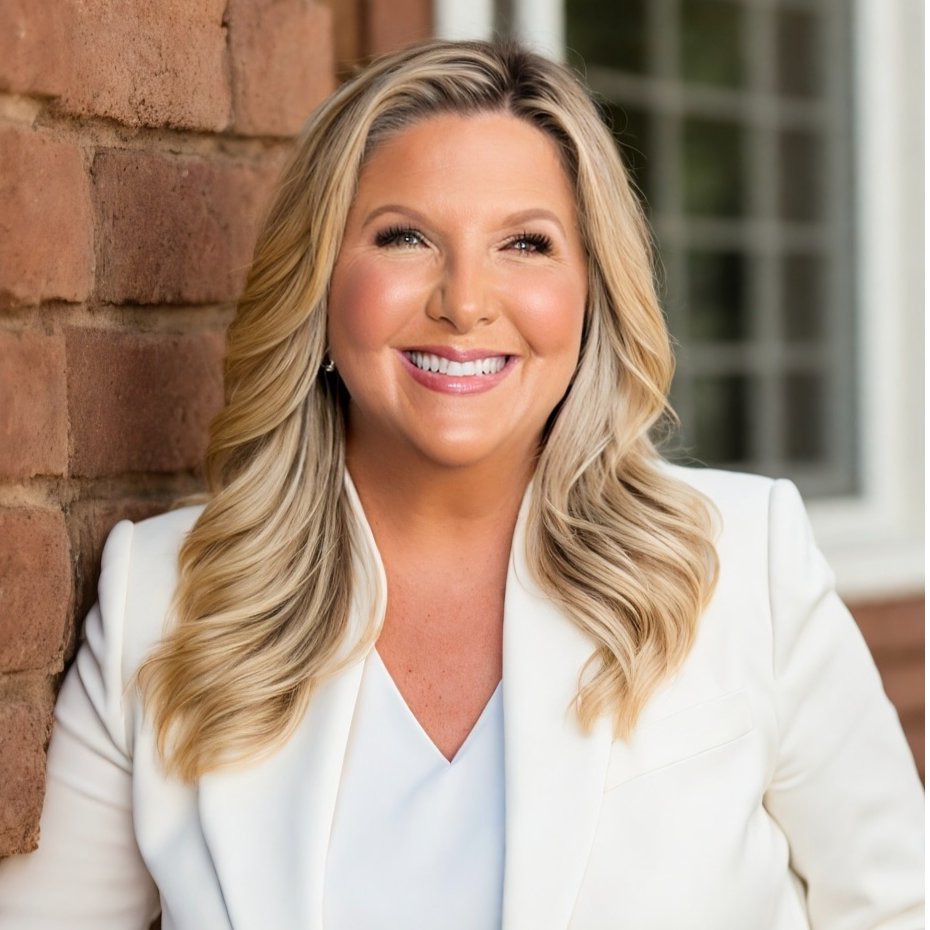
729 Brixworth Blvd Knoxville, TN 37934
4 Beds
5 Baths
4,891 SqFt
UPDATED:
Key Details
Property Type Single Family Home
Sub Type Single Family Residence
Listing Status Pending
Purchase Type For Sale
Square Footage 4,891 sqft
Price per Sqft $255
Subdivision Brixworth
MLS Listing ID 1314427
Style Traditional
Bedrooms 4
Full Baths 4
Half Baths 1
HOA Fees $450/ann
Year Built 1993
Lot Size 0.360 Acres
Acres 0.36
Lot Dimensions 105x150
Property Sub-Type Single Family Residence
Source East Tennessee REALTORS® MLS
Property Description
Welcome to this beautifully updated 4 bedroom, 4.5 bath home nestled in the heart of the desirable Brixworth subdivision. Designed with both comfort and elevated living in mind, this house offers thoughtfully renovated spaces, premium finished and a warm, welcoming feel the moment you walk in.
The main level features newly installed engineered wood flooring (freshly steamed and sanitized), a new set of French doors off the living room, and a sun-drenched tiled sunroom with oversized windows - perfect for enjoying morning coffee or backyard, lake views. The open kitchen is a true centerpiece, featuring soft-close cabinetry, a professionally installed pantry, and a custom island with a built-in Wolf microwave, nugget ice maker, and hidden pull out trash. High end appliances include a Sub-Zero refrigerator/freezer, and a full suite of Wolf cooking elements: convection oven, steam oven, and warming drawer. Upstairs you'll find three fully renovated bathrooms and generously sized bedrooms - each with professionally installed closets. The primary suite is a serene retreat featuring a private sitting room, dual walk-in closets (his and hers), newly tiled flooring and shower, a separate wet room and a luxurious soaking tub - your own personal spa.
Downstairs, the fully finished basement offers flexible living and entertainment space. A dedicated theater room features dark navy carpeting, a 120-inch projector screen, built-in surround sound, and theater seating (all negotiable). A pool table adds even more fun to the mix. Adjacent to the theater is a large, partially finished gym space - ideal for a sauna, elliptical, squat rack, free weights. Includes gym flooring and wall mirrors. The new squat rack currently in place is negotiable. The basement also includes a full bath and a flex room that could be used as a 5th bedroom, with a large cedar walk-in closet, perfect for guests, a home office or flexible storage.
Additional features include: Renovated laundry room with new tile and cabinetry. New shutters on front garage windows. Updated window shades on rear-facing windows and doors. Custom awnings covering both back deck areas. New front entry doors. 3 car garage with epoxy floors and built-in cabinetry.
Step outside and experience a backyard that feels like a private retreat. Professionally landscaped by Cindy Reno Landscape Design, the outdoor space includes boulders, rock gardens, lush plantings, and custom landscape lighting. A peaceful waterfall flows into a small pond, adding tranquility just beyond the newly stained slate and deck. Surrounded by privacy trees, this outdoor haven boasts one of the most picturesque lake views in Farragut.
This is more than a house - it's a home designed to nourish, entertain and restore. Come experience the care, comfort and beauty of every detail.
Location
State TN
County Knox County - 1
Area 0.36
Rooms
Family Room Yes
Other Rooms Basement Rec Room, LaundryUtility, Sunroom, Extra Storage, Family Room
Basement Finished, Partially Finished
Dining Room Eat-in Kitchen, Formal Dining Area
Interior
Interior Features Walk-In Closet(s), Kitchen Island, Pantry, Eat-in Kitchen, Central Vacuum
Heating Central, Electric
Cooling Central Cooling, Ceiling Fan(s)
Flooring Carpet, Hardwood, Tile
Fireplaces Number 1
Fireplaces Type Gas, Brick
Fireplace Yes
Window Features Windows - Insulated
Appliance Dishwasher, Disposal, Dryer, Microwave, Range, Refrigerator, Self Cleaning Oven
Heat Source Central, Electric
Laundry true
Exterior
Exterior Feature Irrigation System, Prof Landscaped
Parking Features Attached, Main Level
Garage Spaces 3.0
Garage Description Attached, Main Level, Attached
Pool true
Community Features Sidewalks
Amenities Available Swimming Pool, Tennis Courts, Club House, Recreation Facilities
View Lake
Total Parking Spaces 3
Garage Yes
Building
Lot Description Rolling Slope
Faces Concord Road to Turkey Creek Road to Right into Brixworth. Follow Brixworth Boulevard to home on Left.
Sewer Public Sewer
Water Public
Architectural Style Traditional
Structure Type Wood Siding,Brick,Block,Frame
Schools
Elementary Schools Farragut Primary
Middle Schools Farragut
High Schools Farragut
Others
HOA Fee Include All Amenities
Restrictions Yes
Tax ID 152MC064
Security Features Security Alarm,Smoke Detector
Energy Description Electric
Acceptable Financing New Loan, Cash, Conventional
Listing Terms New Loan, Cash, Conventional






