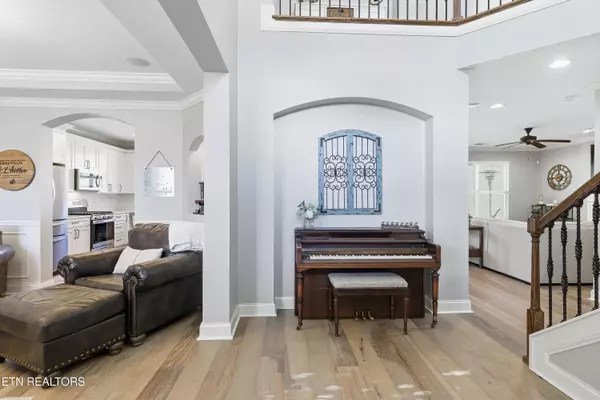
3215 Saddle Path LN Knoxville, TN 37931
3 Beds
3 Baths
2,660 SqFt
UPDATED:
Key Details
Property Type Single Family Home
Sub Type Single Family Residence
Listing Status Active
Purchase Type For Sale
Square Footage 2,660 sqft
Price per Sqft $240
Subdivision Greenbrook Unit 3
MLS Listing ID 1321554
Style Craftsman,Traditional
Bedrooms 3
Full Baths 2
Half Baths 1
HOA Fees $36/mo
Year Built 2010
Lot Size 10,890 Sqft
Acres 0.25
Property Sub-Type Single Family Residence
Source East Tennessee REALTORS® MLS
Property Description
Step inside to find 9' ceilings and beautiful hardwood flooring throughout the main level, creating an open and inviting atmosphere. The brand-new kitchen is a showstopper, featuring sleek countertops, modern cabinetry, and stainless steel appliances — perfect for everyday living and entertaining.
The oversized master suite offers a peaceful retreat with plenty of space for a sitting area or home office. Upstairs, a bonus room with built-in surround sound provides the ideal spot for movie nights, gaming, or a cozy family lounge.
Enjoy the outdoors year-round on the huge covered back porch, overlooking a fenced-in backyard—perfect for kids, pets, and weekend barbecues.
Located close to shopping, dining, and top-rated schools, this home offers the best of both privacy and convenience. AND BEST OF ALL A NEIGHBORHOOD POOL!!!
Location
State TN
County Knox County - 1
Area 0.25
Rooms
Other Rooms LaundryUtility, Extra Storage, Breakfast Room, Great Room
Basement None
Dining Room Eat-in Kitchen, Formal Dining Area
Interior
Interior Features Walk-In Closet(s), Kitchen Island, Pantry, Eat-in Kitchen
Heating Central, Natural Gas
Cooling Central Cooling
Flooring Carpet, Hardwood, Tile
Fireplaces Number 1
Fireplaces Type Gas Log
Fireplace Yes
Window Features Windows - Insulated
Appliance Gas Range, Dishwasher, Disposal, Microwave, Self Cleaning Oven
Heat Source Central, Natural Gas
Laundry true
Exterior
Exterior Feature Windows - Vinyl
Parking Features Garage Door Opener, Attached, Main Level
Garage Spaces 2.0
Garage Description Attached, Garage Door Opener, Main Level, Attached
Pool true
Amenities Available Swimming Pool, Club House
View Other
Total Parking Spaces 2
Garage Yes
Building
Lot Description Cul-De-Sac, Level, Rolling Slope
Faces Pellissippi Parkway to Left onto George Light Road. Right onto Solway to Right into Greenbrook Subdivision. Right onto Saddle Path Lane.
Sewer Public Sewer
Water Public
Architectural Style Craftsman, Traditional
Structure Type Stone,Vinyl Siding,Brick
Others
HOA Fee Include All Amenities
Restrictions Yes
Tax ID 089JC017
Security Features Smoke Detector
Energy Description Gas(Natural)
Acceptable Financing New Loan, Cash, Conventional
Listing Terms New Loan, Cash, Conventional






