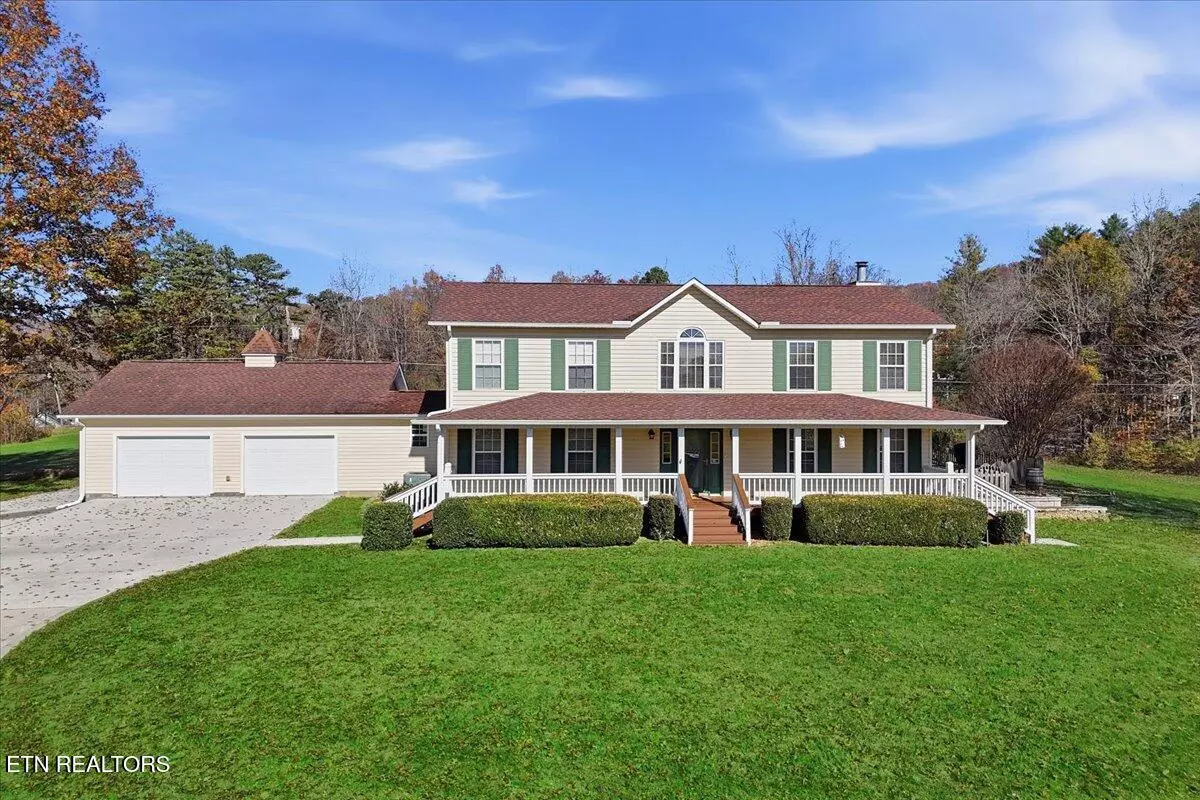
105 Carl Terry Rd Wartburg, TN 37887
4 Beds
3 Baths
3,354 SqFt
UPDATED:
Key Details
Property Type Single Family Home
Sub Type Single Family Residence
Listing Status Active
Purchase Type For Sale
Square Footage 3,354 sqft
Price per Sqft $178
MLS Listing ID 1321798
Style Traditional
Bedrooms 4
Full Baths 3
Year Built 1996
Lot Size 3.890 Acres
Acres 3.89
Property Sub-Type Single Family Residence
Source East Tennessee REALTORS® MLS
Property Description
The home itself stretches out with space and character, offering a two-story basement design with 4 bedrooms and 3 full baths. A long covered front porch welcomes you inside, where you'll find both a formal dining room and two separate living areas. The family room, with its wood-burning fireplace and barnwood accent wall, feels warm and lived-in—perfect for cool nights or long conversations. Hardwood floors run throughout the entire home (no carpet anywhere), with tile in the bathrooms and crown molding adding elegance in every room.
The kitchen offers custom soft-close cabinetry, granite countertops, and easy access to the large laundry room and oversized garage. From the family room, new patio doors open to a brand-new covered porch built with Trex decking, overlooking a fenced backyard and those unobstructed country views.
Upstairs, all four bedrooms feature hardwood floors. The primary suite is oversized and inviting, complete with a massive custom walk-in closet and a beautifully updated bath featuring an oversized tile shower and quartz countertops. A spacious guest bath includes granite counters, tile flooring, and a tub/shower combo.
The basement is currently outfitted as a personal gym but can easily transform into a media room, game room, hobby space—whatever your lifestyle calls for. A separate workshop with mop sink sits just off the gym area. The seller has spent over $78,000 in upgrades since their purchase.
All of this, with the convenience of being 25 minutes to Oak Ridge and 45 minutes to Turkey Creek, yet worlds away from the noise and congestion.
This is the kind of property that doesn't come around often—flat, private acreage with a view.
The kind you feel, not just tour.
And the kind you'll want to see in person.
Location
State TN
County Morgan County - 35
Area 3.89
Rooms
Family Room Yes
Other Rooms Basement Rec Room, LaundryUtility, Workshop, Extra Storage, Family Room
Basement Walkout, Finished, Unfinished
Dining Room Eat-in Kitchen, Formal Dining Area
Interior
Interior Features Walk-In Closet(s), Kitchen Island, Eat-in Kitchen
Heating Central, Natural Gas, Electric
Cooling Central Cooling, Ceiling Fan(s)
Flooring Other, Hardwood, Tile
Fireplaces Number 1
Fireplaces Type Wood Burning
Fireplace Yes
Appliance Tankless Water Heater, Dishwasher, Dryer, Range, Refrigerator, Self Cleaning Oven, Washer
Heat Source Central, Natural Gas, Electric
Laundry true
Exterior
Exterior Feature Porch - Covered, Patio
Parking Features Garage Door Opener, Attached, Main Level
Garage Spaces 2.0
Garage Description Attached, Garage Door Opener, Main Level, Attached
View Mountain View, Country Setting
Porch true
Total Parking Spaces 2
Garage Yes
Building
Lot Description Private, Level
Faces I-40 to TN-162N/Pellissippi Pkwy. Merge onto TN-62W. Go 12 miles. Turn right to stay on TN-62W. Go another 12 miles. Turn Rt onto Russell Laymance Rd. Go half a mile and turn left on Carl Terry Rd. Driveway will be on left (follow sign at driveway).
Sewer Septic Tank
Water Public
Architectural Style Traditional
Additional Building Storage
Structure Type Vinyl Siding,Frame
Others
Restrictions No
Tax ID 109 001.03 & 109 001.04
Security Features Smoke Detector
Energy Description Electric, Gas(Natural)






