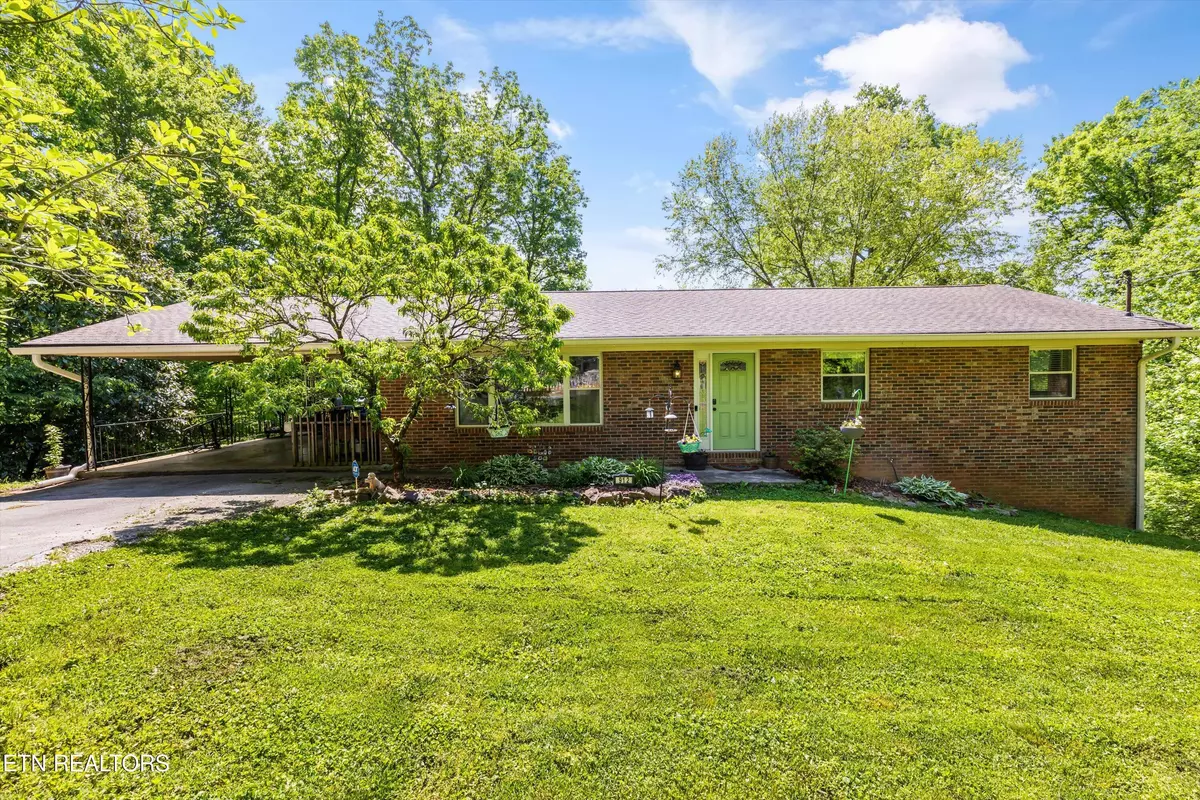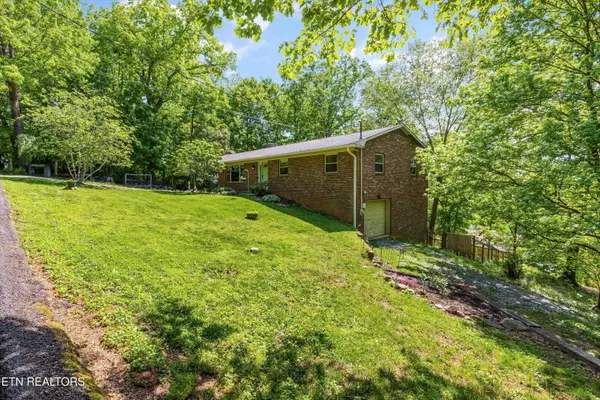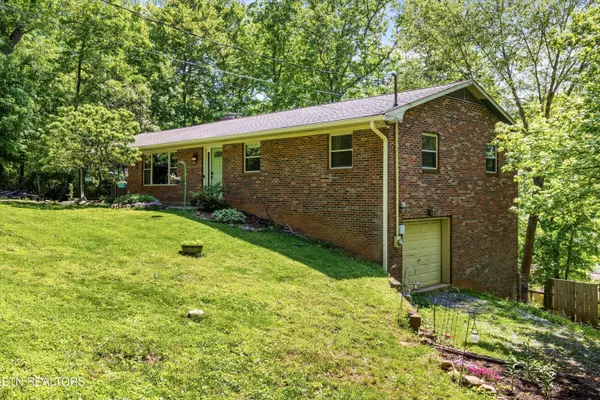$395,000
$395,000
For more information regarding the value of a property, please contact us for a free consultation.
912 Lester Rd Knoxville, TN 37920
3 Beds
2 Baths
2,249 SqFt
Key Details
Sold Price $395,000
Property Type Single Family Home
Sub Type Single Family Residence
Listing Status Sold
Purchase Type For Sale
Square Footage 2,249 sqft
Price per Sqft $175
Subdivision Peggy Loveday
MLS Listing ID 1299232
Sold Date 06/16/25
Style Traditional
Bedrooms 3
Full Baths 2
Year Built 1966
Lot Size 0.700 Acres
Acres 0.7
Property Sub-Type Single Family Residence
Source East Tennessee REALTORS® MLS
Property Description
This charming brick house sits on a shaded wooded lot in the county yet minutes from city conveniences, campus, and downtown. The original hardwood flooring has been refinished and looks great! The luxury vinyl in the kitchen area graces the island with granite top, new range, new refrigerator, new microwave and new dishwasher. The eat-in kitchen also has a wood burning fireplace to add to the ambience of quiet dinners at home. There is a large rear deck off the kitchen/dining area to enjoy the private back yard. Another rear deck is off the downstairs rec room. Downstairs features a wood stove for warmth and enjoyment. The rec room has new luxury vinyl flooring. There is tons of storage in this house. Car parking is no problem with the main level 2-car carport and the downstairs 2-car garage. HVAC is new and has a 10 year warranty. This is one you must see to appreciate.
Location
State TN
County Knox County - 1
Area 0.7
Rooms
Family Room Yes
Other Rooms Basement Rec Room, LaundryUtility, Workshop, Bedroom Main Level, Family Room, Mstr Bedroom Main Level
Basement Walkout, Partially Finished
Dining Room Eat-in Kitchen
Interior
Interior Features Eat-in Kitchen
Heating Central, Forced Air, Heat Pump, Electric
Cooling Central Cooling, Ceiling Fan(s)
Flooring Laminate, Hardwood, Vinyl, Sustainable
Fireplaces Number 2
Fireplaces Type Brick, Wood Burning, Wood Burning Stove
Fireplace Yes
Window Features Drapes
Appliance Dishwasher, Dryer, Microwave, Range, Refrigerator, Self Cleaning Oven, Washer
Heat Source Central, Forced Air, Heat Pump, Electric
Laundry true
Exterior
Exterior Feature Windows - Vinyl
Parking Features Off-Street Parking, Attached, Basement, Main Level
Garage Spaces 2.0
Carport Spaces 2
Garage Description Attached, Basement, Main Level, Off-Street Parking, Attached
View Country Setting, Wooded, Seasonal Mountain
Total Parking Spaces 2
Garage Yes
Building
Lot Description Wooded, Rolling Slope
Faces From Knoxville take US-129 S, Exit left onto TN-168 E toward Tennessee Scenic Pkwy, Merge onto TN-168 E, Turn left onto Circle Oak Dr, Turn right onto TN-33 N, Turn right onto Rudder Rd, Turn left onto Brown Rd, Turn left onto Sims Rd, Turn right onto Lester Rd, Destination will be on the right.
Sewer Septic Tank
Water Public
Architectural Style Traditional
Structure Type Brick
Schools
Elementary Schools Bonny Kate
Middle Schools South Doyle
High Schools South Doyle
Others
Restrictions Yes
Tax ID 123JA017
Security Features Smoke Detector
Energy Description Electric
Read Less
Want to know what your home might be worth? Contact us for a FREE valuation!

Our team is ready to help you sell your home for the highest possible price ASAP






